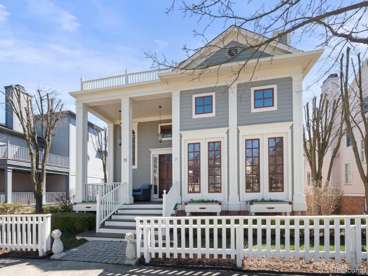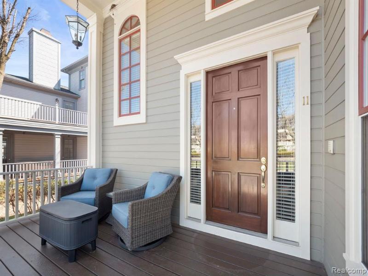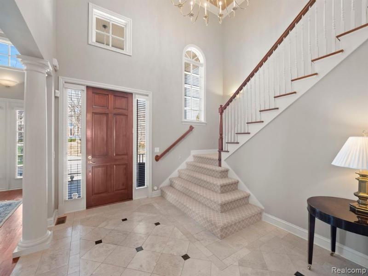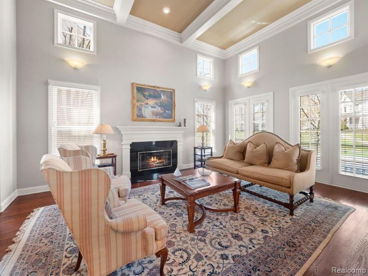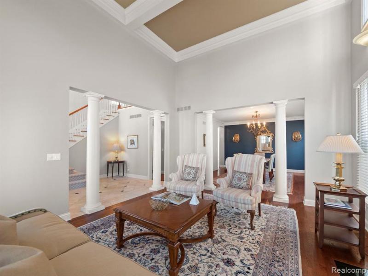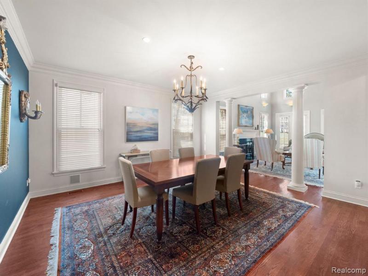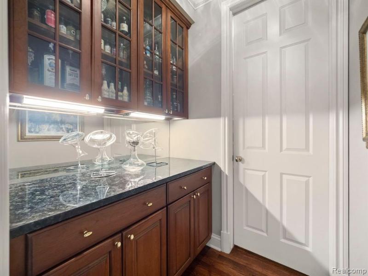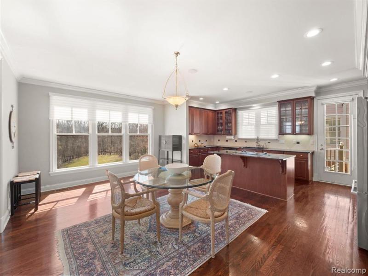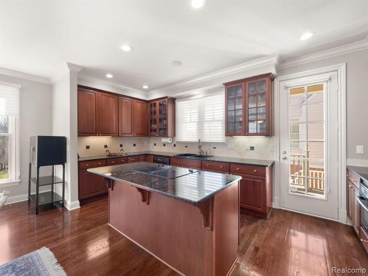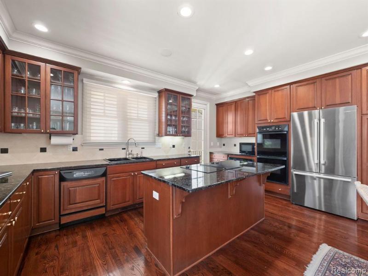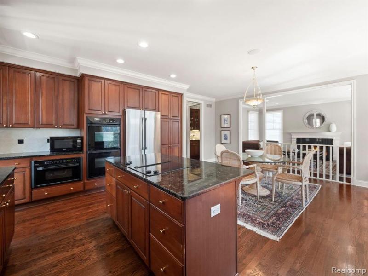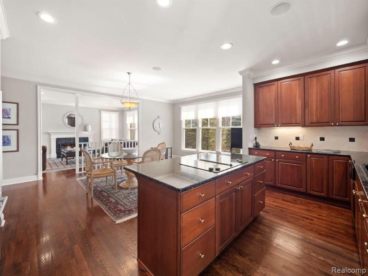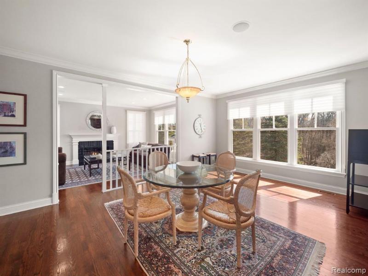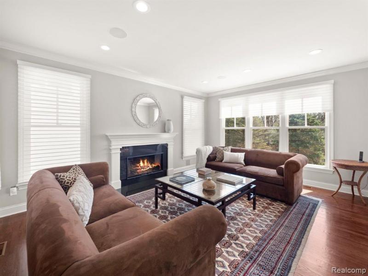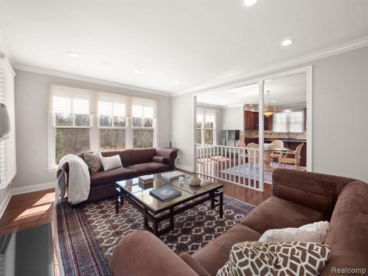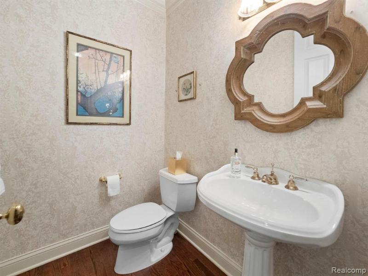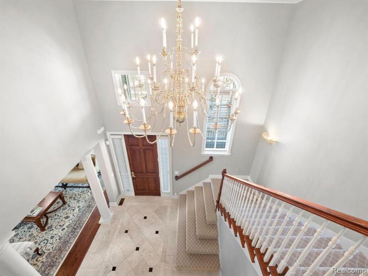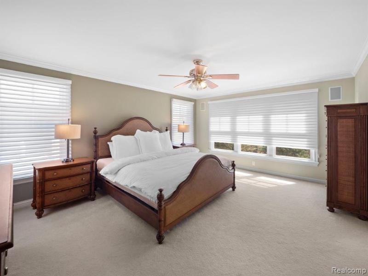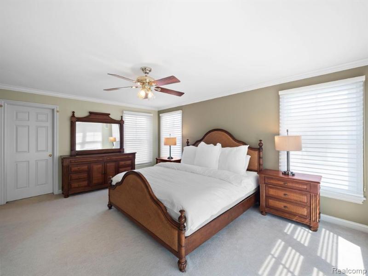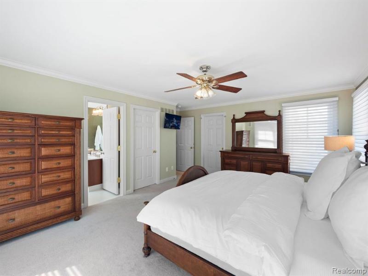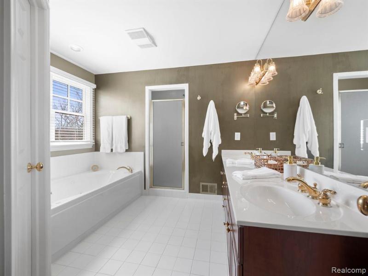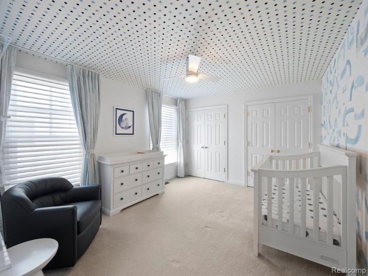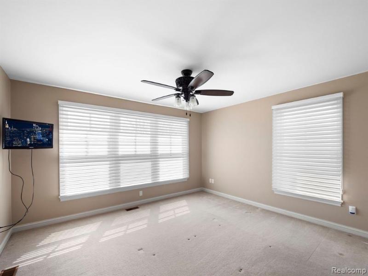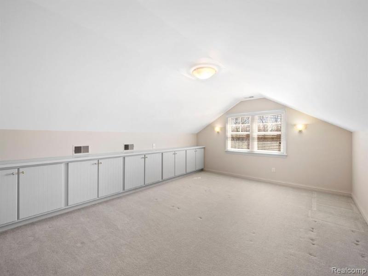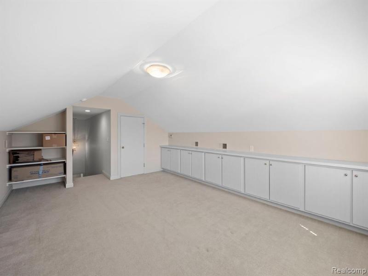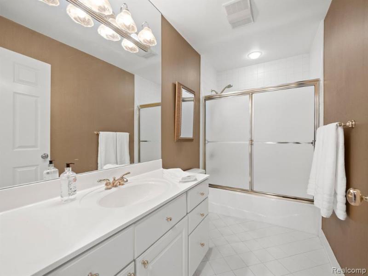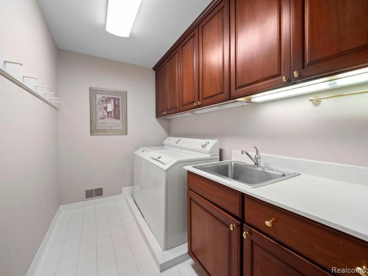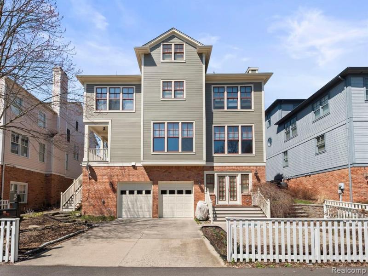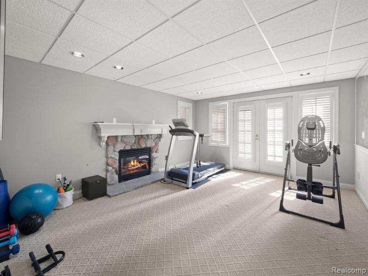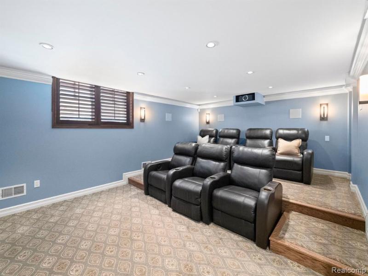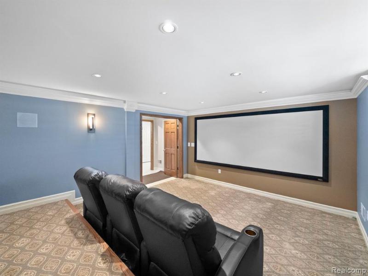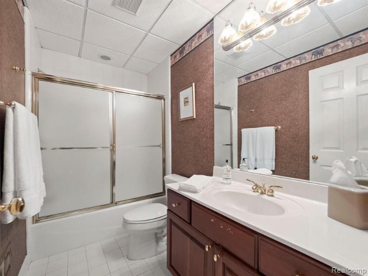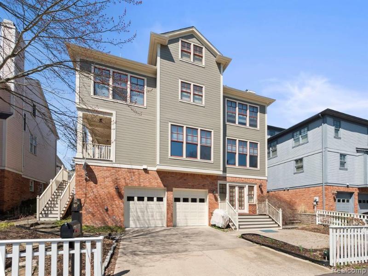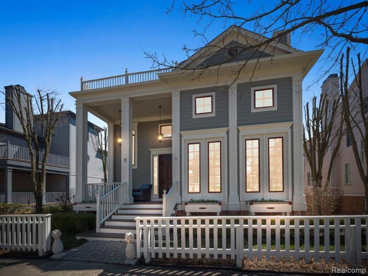$895,000
Calculate Payment
- 4 Bedrooms
- 3 Full Bath
- 1 Half Bath
- 4,828 SqFt
- MLS# 20240009032
- Photos
- Map
- Satellite
Property Information
- Status
- Pending
- Address
- 11 Riverbank Drive
- City
- Beverly Hills
- Zip
- 48025
- County
- Oakland
- Township
- Beverly Hills Vlg
- Possession
- Negotiable
- Property Type
- Residential
- Listing Date
- 02/14/2024
- Subdivision
- Westwood Common Occpn 1009
- Total Finished SqFt
- 4,828
- Lower Finished SqFt
- 1,641
- Above Grade SqFt
- 3,187
- Garage
- 2.0
- Garage Desc.
- Attached, Door Opener, Electricity
- Water
- Public (Municipal)
- Sewer
- Public Sewer (Sewer-Sanitary)
- Year Built
- 1999
- Architecture
- 3 Story
- Home Style
- Colonial
Taxes
- Summer Taxes
- $10,383
- Winter Taxes
- $2,737
- Association Fee
- $320
Rooms and Land
- Bedroom - Primary
- 18.00X13.00 2nd Floor
- Bedroom2
- 11.00X14.00 2nd Floor
- Lavatory2
- 0X0 1st Floor
- Bath2
- 0X0 2nd Floor
- Flex Room
- 13.00X16.00 Lower Floor
- Laundry
- 10.00X6.00 2nd Floor
- Bath3
- 0X0 2nd Floor
- Bedroom3
- 13.00X14.00 2nd Floor
- Bedroom4
- 13.00X17.00 3rd Floor
- Media Room (Home Theater)
- 13.00X18.00 Lower Floor
- Kitchen
- 13.00X18.00 1st Floor
- Dining
- 14.00X15.00 1st Floor
- Living
- 14.00X20.00 1st Floor
- Bath - Primary
- 0X0 2nd Floor
- Basement
- Finished, Walkout Access
- Cooling
- Central Air
- Heating
- Forced Air, Natural Gas
- Acreage
- 0.13
- Lot Dimensions
- 58x94
- Appliances
- Convection Oven, Dishwasher, Disposal, Double Oven, Dryer, Electric Cooktop, Microwave, Washer
Features
- Fireplace Desc.
- Basement, Family Room, Gas, Living Room
- Interior Features
- Cable Available, High Spd Internet Avail, Other, Security Alarm (owned), Smoke Alarm, Sound System
- Exterior Materials
- Brick, Wood
- Exterior Features
- Fenced, Lighting
Mortgage Calculator
Get Pre-Approved
- Market Statistics
- Property History
- Schools Information
- Local Business
| MLS Number | New Status | Previous Status | Activity Date | New List Price | Previous List Price | Sold Price | DOM |
| 20240009032 | Pending | Active | Apr 1 2024 12:36PM | 353 | |||
| 20240009032 | Active | Feb 14 2024 11:08AM | $895,000 | 353 | |||
| 20230055897 | Withdrawn | Active | Jan 30 2024 4:06PM | 204 | |||
| 20230055897 | Active | Jul 10 2023 4:08PM | $895,000 | 204 | |||
| 20230045607 | Withdrawn | Active | Jul 10 2023 4:06PM | 32 | |||
| 20230026470 | Withdrawn | Active | Jun 8 2023 10:37AM | 55 | |||
| 20230045607 | Active | Jun 8 2023 10:36AM | $895,000 | 32 | |||
| 20230026470 | Active | Apr 14 2023 8:05AM | $925,000 | 55 |
Learn More About This Listing
Contact Customer Care
Mon-Fri 9am-9pm Sat/Sun 9am-7pm
248-304-6700
Listing Broker

Listing Courtesy of
The Agency Hall & Hunter
(248) 644-3500
Office Address 442 S Old Woodward
THE ACCURACY OF ALL INFORMATION, REGARDLESS OF SOURCE, IS NOT GUARANTEED OR WARRANTED. ALL INFORMATION SHOULD BE INDEPENDENTLY VERIFIED.
Listings last updated: . Some properties that appear for sale on this web site may subsequently have been sold and may no longer be available.
Our Michigan real estate agents can answer all of your questions about 11 Riverbank Drive, Beverly Hills MI 48025. Real Estate One, Max Broock Realtors, and J&J Realtors are part of the Real Estate One Family of Companies and dominate the Beverly Hills, Michigan real estate market. To sell or buy a home in Beverly Hills, Michigan, contact our real estate agents as we know the Beverly Hills, Michigan real estate market better than anyone with over 100 years of experience in Beverly Hills, Michigan real estate for sale.
The data relating to real estate for sale on this web site appears in part from the IDX programs of our Multiple Listing Services. Real Estate listings held by brokerage firms other than Real Estate One includes the name and address of the listing broker where available.
IDX information is provided exclusively for consumers personal, non-commercial use and may not be used for any purpose other than to identify prospective properties consumers may be interested in purchasing.
 IDX provided courtesy of Realcomp II Ltd. via Max Broock and Realcomp II Ltd, © 2024 Realcomp II Ltd. Shareholders
IDX provided courtesy of Realcomp II Ltd. via Max Broock and Realcomp II Ltd, © 2024 Realcomp II Ltd. Shareholders
